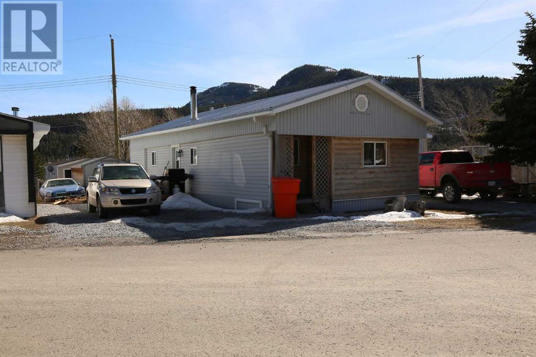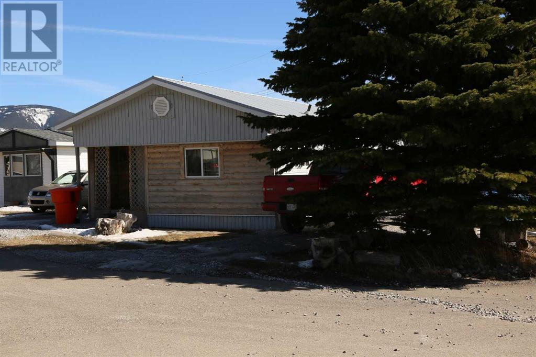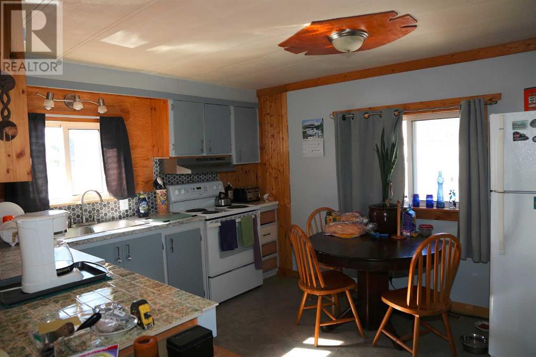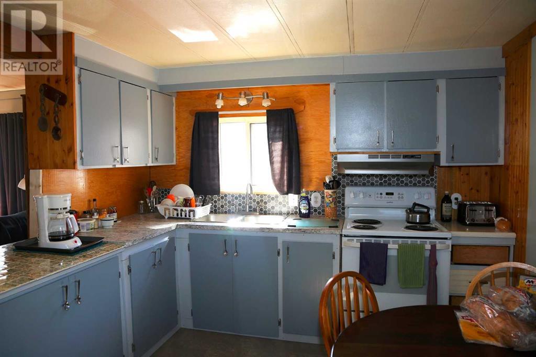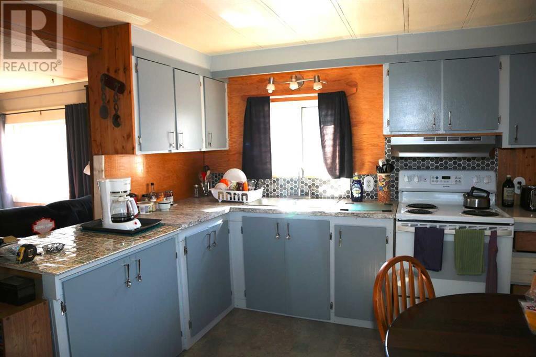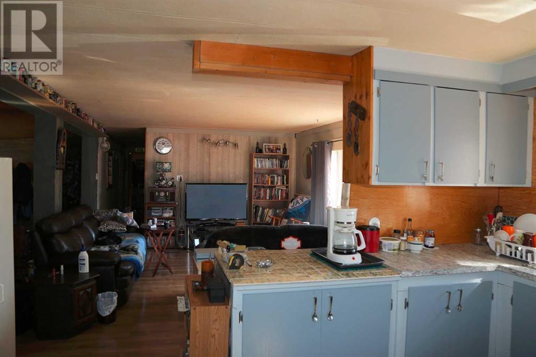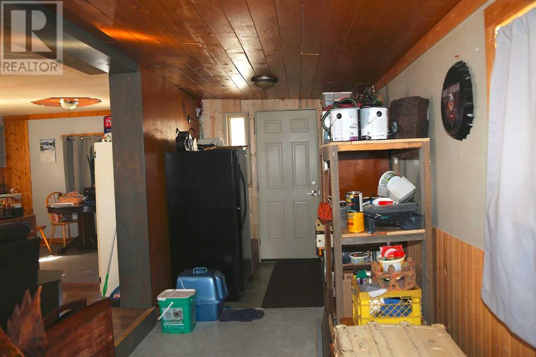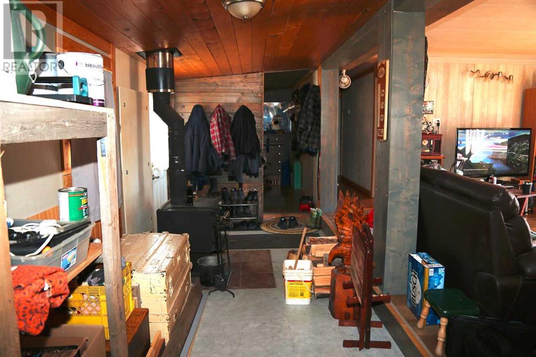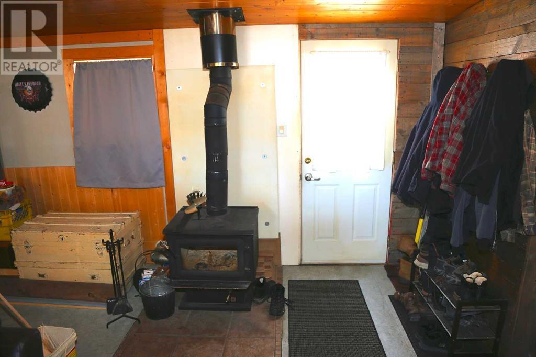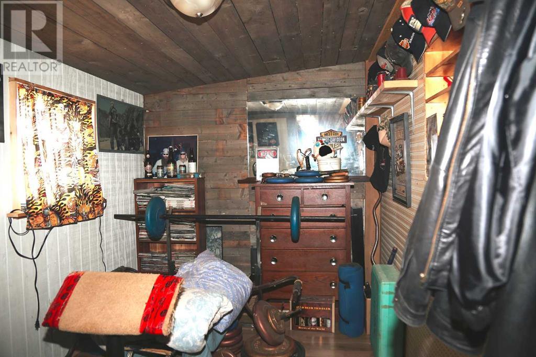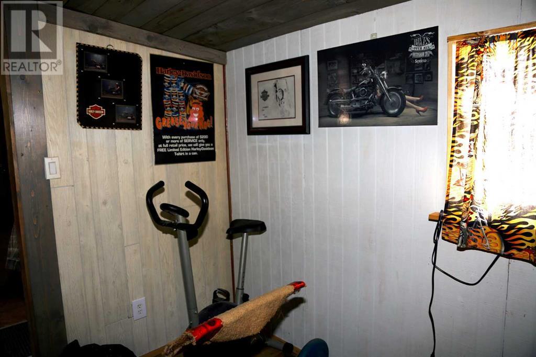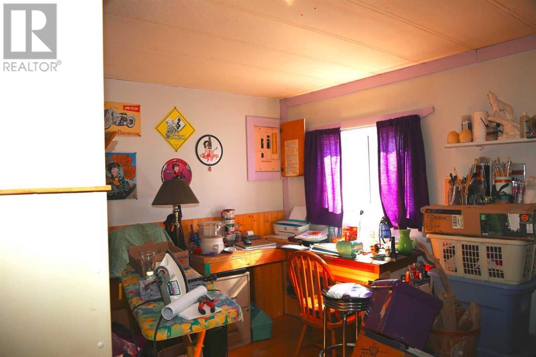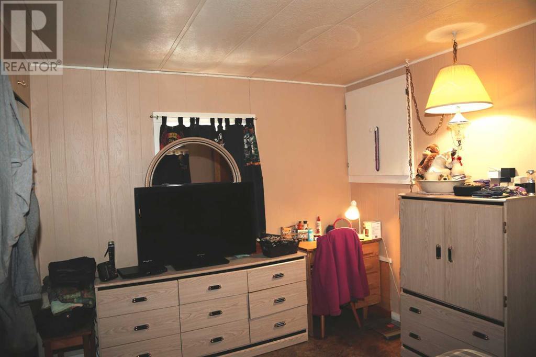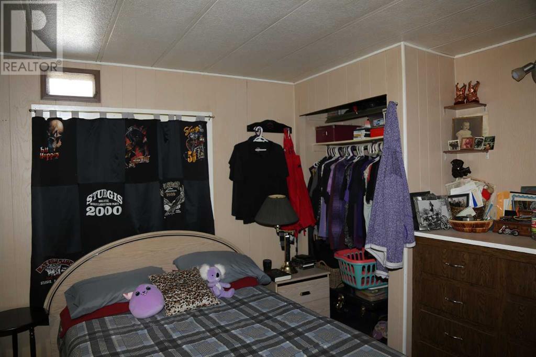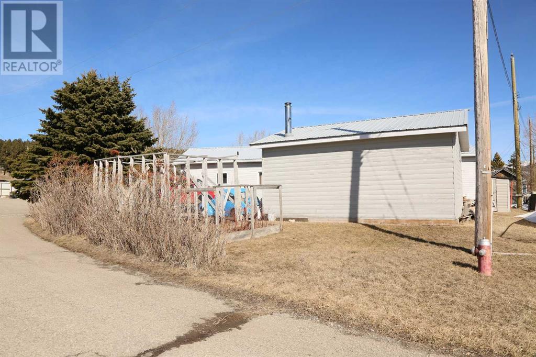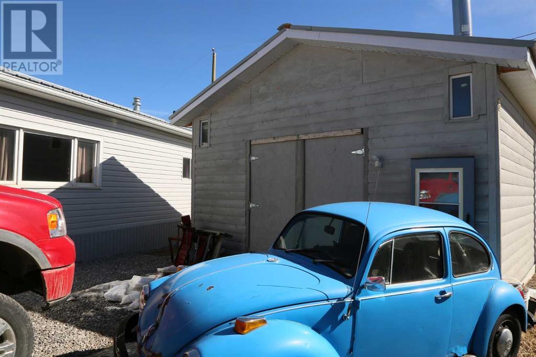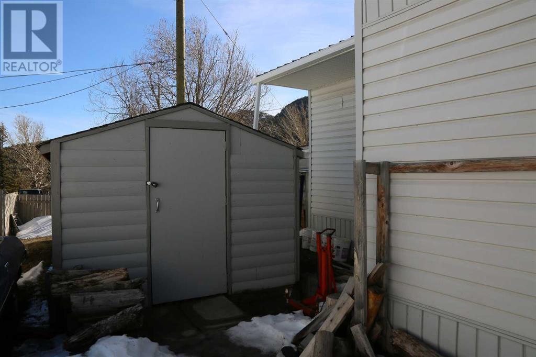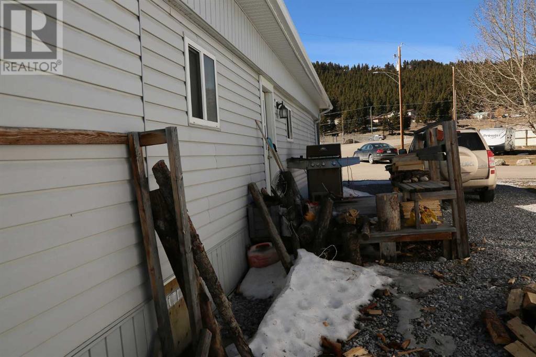19, 6101 20 Ave, Avenue Coleman, Alberta T0K 0M0
$259,900Maintenance, Common Area Maintenance, Ground Maintenance
$20 Monthly
Maintenance, Common Area Maintenance, Ground Maintenance
$20 MonthlyIf you want to OWN YOUR OWN LAND AND HOME, even though this property is within condo association, (the $20 per monthly condo fees are mainly for the maintenance of the roadways and public areas within the compound), then this is the place in Riverview Village in West end of Coleman. This is a well kept home with many upgrades. Nice large addition built in 2005/06 including new roof & wood burning stove as well as additional room can be used for whatever you desire. Now being utilized as a weight room, & adjoining it is a storage room. Many recent upgrades include bathroom, hot water tank, and new flooring throughout. Furnace 2 years old. Every man's desire is a double car garage and this one is wired for 220 volts and complements the property, along with 2 sheds a 10' x 20' and a 6' x 6' for your storage requirements. West end Coleman is perfect for those commuting to the mines. (id:45551)
Property Details
| MLS® Number | A2116055 |
| Property Type | Single Family |
| Community Features | Pets Allowed |
| Features | Treed |
| Parking Space Total | 5 |
| Plan | 9912625 |
| Structure | Shed, See Remarks, Deck |
| View Type | View |
Building
| Bathroom Total | 1 |
| Bedrooms Above Ground | 2 |
| Bedrooms Total | 2 |
| Appliances | Washer, Refrigerator, Stove, Dryer, Freezer, Window Coverings |
| Architectural Style | Mobile Home |
| Basement Type | None |
| Constructed Date | 1976 |
| Construction Style Attachment | Detached |
| Cooling Type | None |
| Exterior Finish | Vinyl Siding |
| Flooring Type | Laminate, Vinyl Plank |
| Foundation Type | None |
| Heating Fuel | Wood |
| Heating Type | Forced Air, Wood Stove |
| Stories Total | 1 |
| Size Interior | 1248 Sqft |
| Total Finished Area | 1248 Sqft |
| Type | Manufactured Home/mobile |
Parking
| Detached Garage | 2 |
| Other | |
| Parking Pad | |
| R V |
Land
| Acreage | No |
| Fence Type | Not Fenced |
| Landscape Features | Landscaped, Lawn |
| Size Depth | 25.91 M |
| Size Frontage | 12.19 M |
| Size Irregular | 5319.00 |
| Size Total | 5319 Sqft|4,051 - 7,250 Sqft |
| Size Total Text | 5319 Sqft|4,051 - 7,250 Sqft |
| Zoning Description | R4 |
Rooms
| Level | Type | Length | Width | Dimensions |
|---|---|---|---|---|
| Main Level | Living Room | 16.50 Ft x 13.67 Ft | ||
| Main Level | Kitchen | 10.83 Ft x 12.75 Ft | ||
| Main Level | Primary Bedroom | 11.33 Ft x 12.92 Ft | ||
| Main Level | Bedroom | 12.33 Ft x 9.58 Ft | ||
| Main Level | Family Room | 30.00 Ft x 8.00 Ft | ||
| Main Level | Exercise Room | 10.00 Ft x 8.00 Ft | ||
| Main Level | Storage | 8.00 Ft x 8.00 Ft | ||
| Main Level | 4pc Bathroom | Measurements not available |
https://www.realtor.ca/real-estate/26643057/19-6101-20-ave-avenue-coleman
Interested?
Contact us for more information
